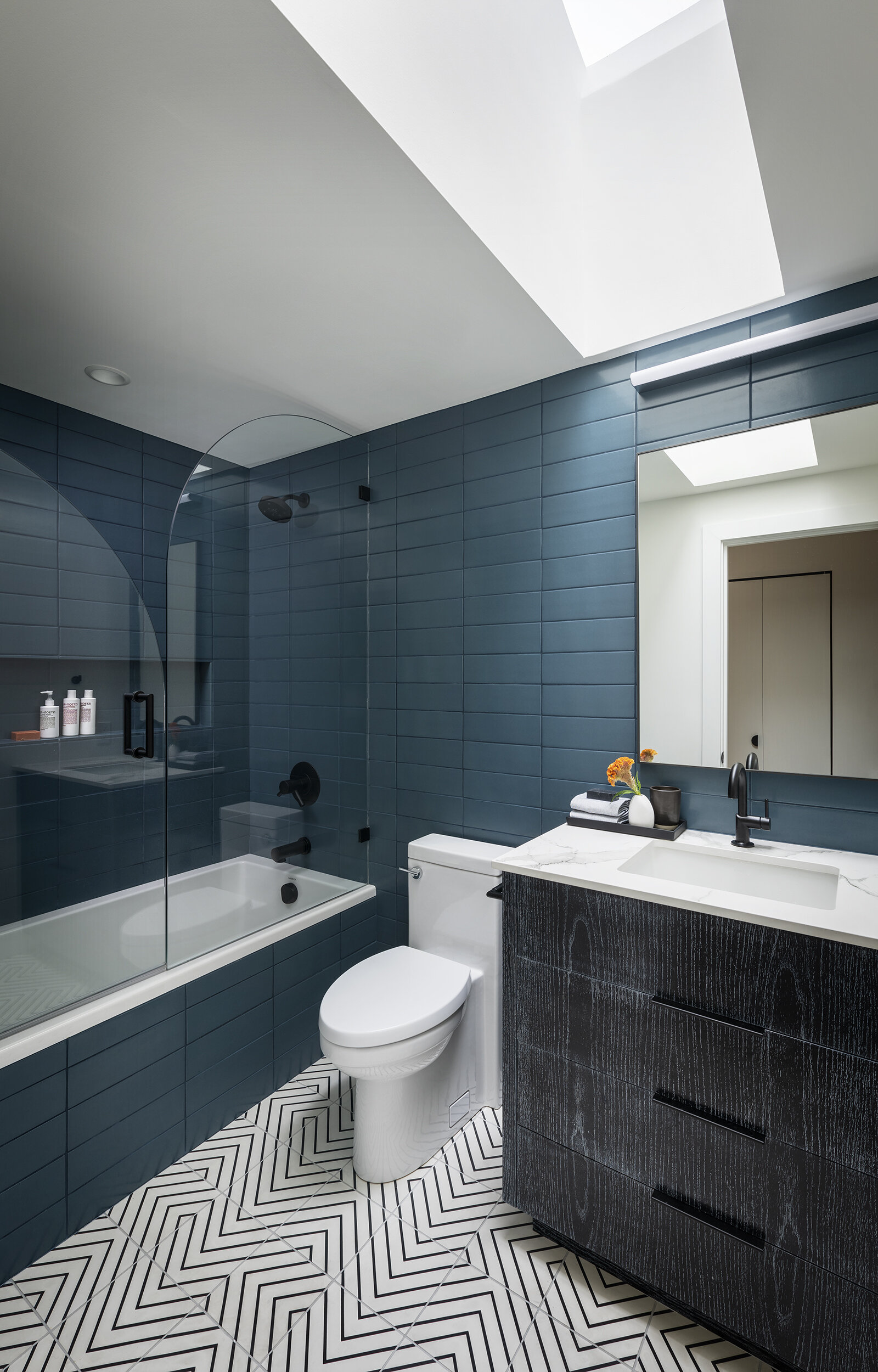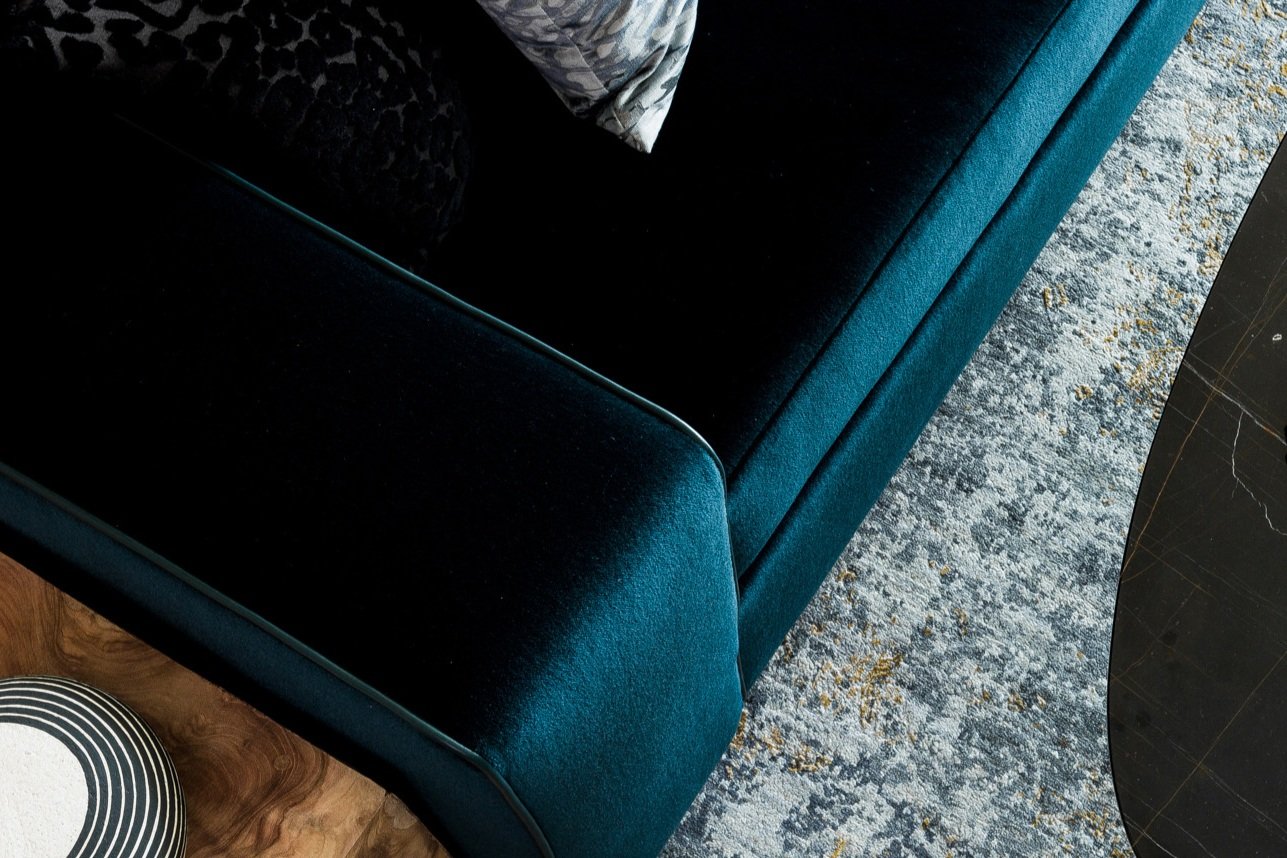Issaquah Residence
We brought this 1977 home back to life through an extensive remodel, all new furniture and décor. We said goodbye to popcorn ceilings, dark rooms, dated finishes and well used furniture. The biggest overall transformation was through new oak flooring, bright white walls, additional lighting and the removal of the popcorn ceiling.
The kitchen layout was slightly update, but the new cabinetry, appliances, colors and finishes made it feel completely different and more functional. The cabinet doors have what we call a “modified shaker” detail as they have edge details like typical shaker cabinets, but the profile is narrower and continues from one cabinet to the next, creating a wider frame. We raised the drop ceiling and extended the cabinets height for extra storage.
The boys’ bathroom is also the guest bathroom so it needed to look great for guests while functioning well for two teenage boys. We replaced all of the fixtures and finishes with contrasting textures, patterns and colors.
For the primary bedroom, we focused on soft textural colors with new draper, furniture, bedding and surfaces. Dekton marble patterned surfaces were used on the primary bathroom counters and shower surround making it beautiful, light and durable.
To avoid extensive changes and costs, we covered over the existing living room fireplace with new soapstone and steel as well as an adjacent wood floating shelf for the television. This space, and the entire home, feels more like home than ever before.
INTERIOR DESIGN: Michelle Dirkse Interior Design
CONSTRUCTION: HZ Freeman Construction
PHOTOGRAPHY: Aaron Leitz


















