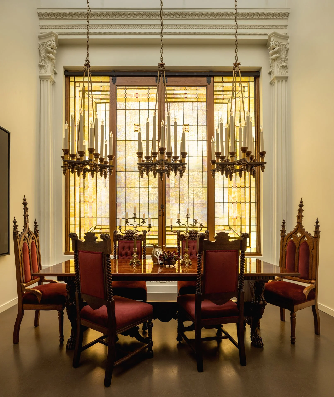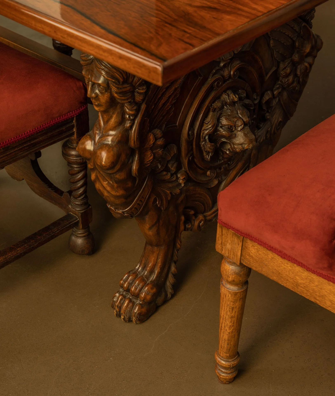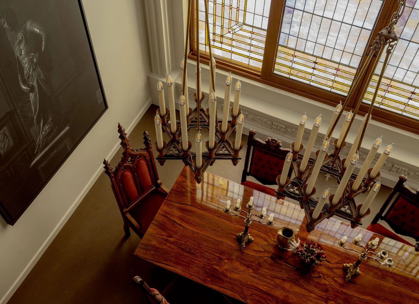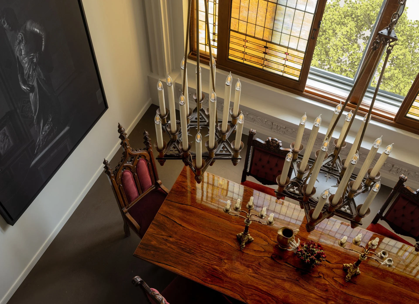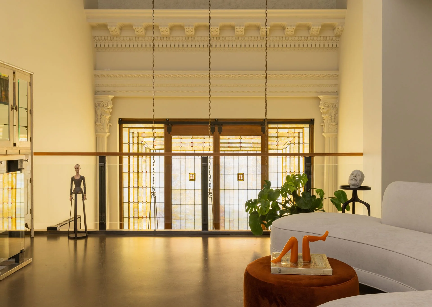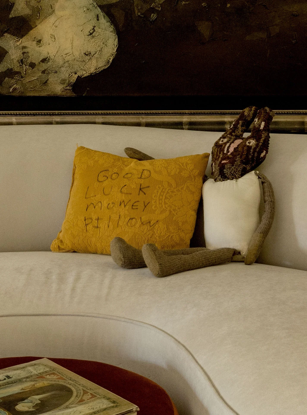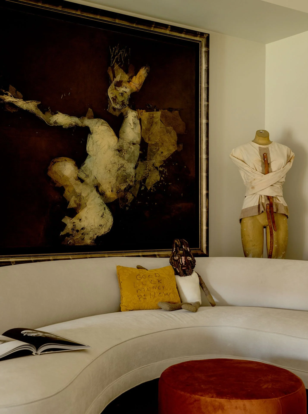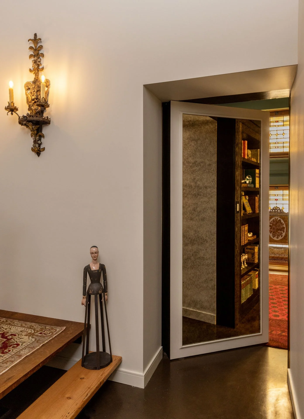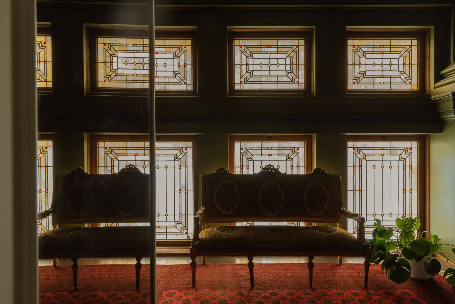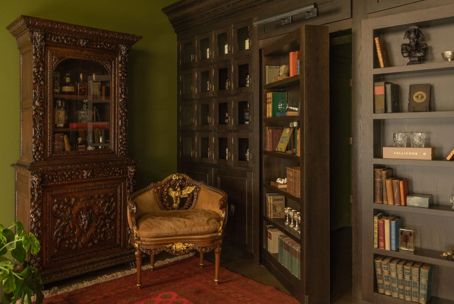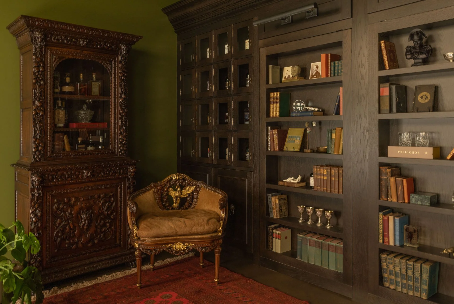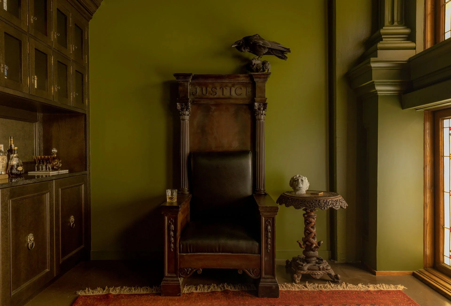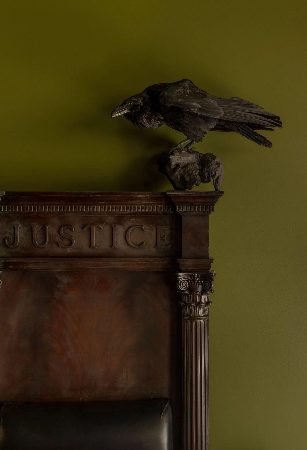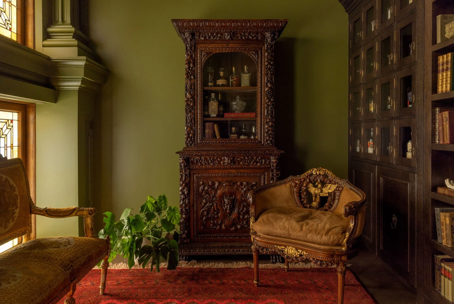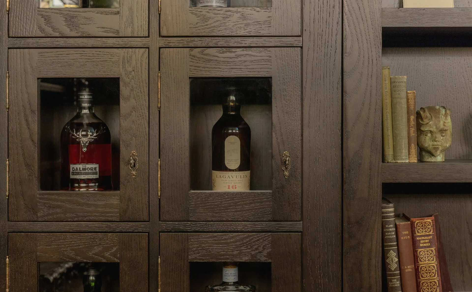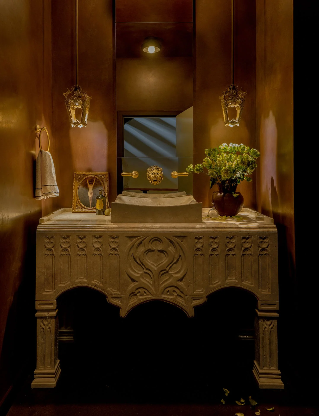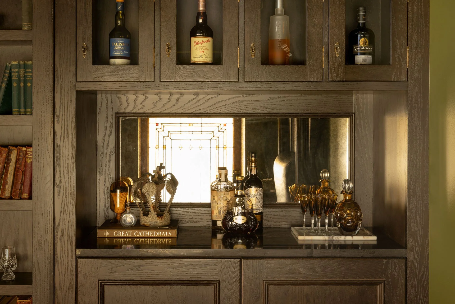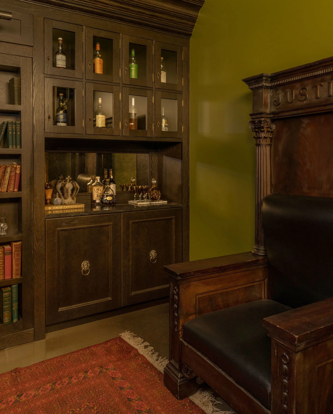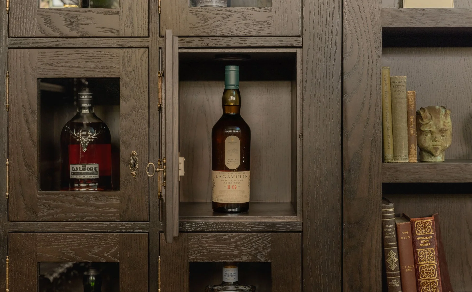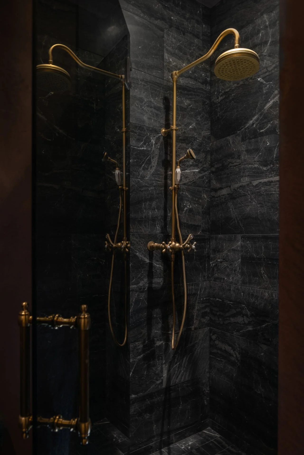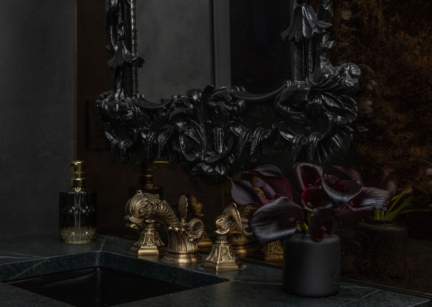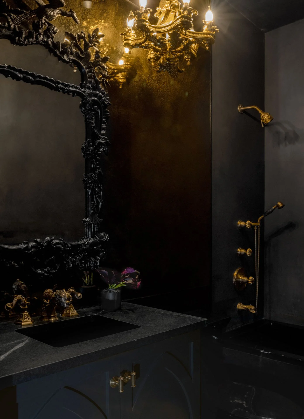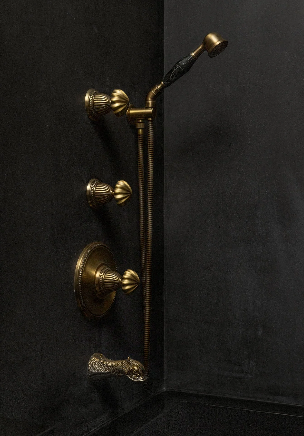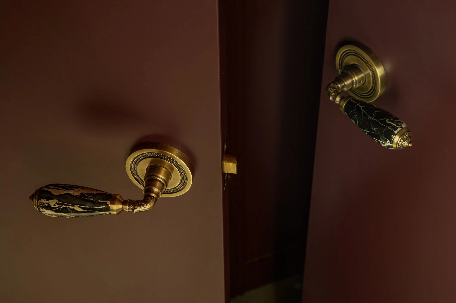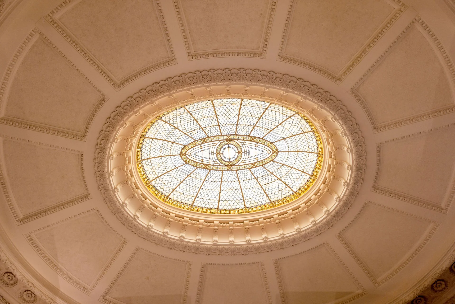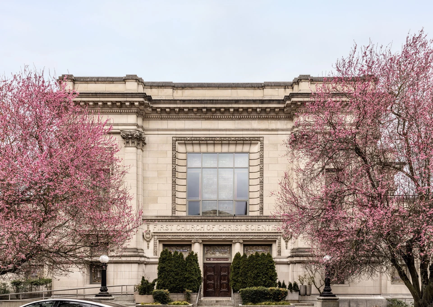CHURCH RESIDENCE
For this extraordinary interior design project, our clients gave us a brief we couldn’t resist: “Think more mortuary, less sanctuary.” The Church Residence is part of an adaptive reuse project that transformed a historic stone church into a collection of bespoke residences. We embraced the opportunity to create a space that feels dramatically different—evocative, layered, and a little mysterious—while honoring the architecture’s original character.
This project was about contrast and cohesion: blending old and new, macabre and modern. We designed around the client’s distinctive art and furniture collection, bringing their bold vision to life with surprising details, antique elements, and custom-built features that make the space unlike any other.
The dining room showcases original stained glass windows, now updated to slide open and let in fresh air and natural light. We introduced dramatic gothic bronze candelabra chandeliers that cast warm, ambient light over an antique carved wood dining table and complimentary chairs. This space captures the essence of historic gothic revival design with a modern twist.
The living area is open and lofted, combining modern shapes and eerie details. The client's existing sculptural curved sofa anchors the space, surrounded by a mix of contemporary art, ornate vintage paintings, and even a displayed straightjacket, blurring the line between gallery and living room. Layered textures and contrast are key here; The furniture scale and layout embrace the vertical volume of the space.
A standout feature of the Church Residence is the hidden whiskey bar, concealed behind a mirrored jib door in the hallway with bookshelves on the other side. Inside, additional custom wood cabinetry flanking the bookshelf doors house individual display cases — each locked with its own skeleton key — for a curated presentation of the client’s most prized bottles. Antique seating (including a throne-like chair and carved settee) add theatricality, while a vintage display cabinet and taxidermy crow complete the moody, layered feel. This room is a perfect example of our client’s love for the dramatic, gothic, and unexpected.
In the first bathroom, we leaned into castle-like gothic elegance: with a hand-carved travertine vanity, A wall-mounted lion fountain spout replacing a standard faucet, an oversized mirror with concealed storage rising to the ceiling, Ornate lantern pendants add warm, ambient lighting, and a smoked glass shower door opens to dark grey marble tile and an exposed brass shower system. Set against plaster walls with an aged finish, this bathroom feels like it’s been there for centuries—yet functions like a modern-day spa.
The second bathroom takes a more haunting, darker approach. With walls finished in rich black tadelakt plaster for a moody textured but durable finish, a large antique mirror is layered with a custom black vanity with gothic arched millwork. A brass dolphin head faucet and serpent-shaped door hardware work alongside an off-center candelabra chandelier to create ambiance without relying on overhead lighting create a space that feels immersive and mystical with contemporary comforts.
The Church Residence is a masterclass in gothic interior design and adaptive reuse architecture. It’s bold, curated, and unapologetically theatrical—layering eclectic antiques, modern elements, and bespoke features to create a one-of-a-kind home that reflects our clients' unique personalities.
INTERIOR DESIGN: Michelle Dirkse Interior Design
CONSTRUCTION: Hoxie Huggins
PHOTOGRAPHY: Rafael Soldi


