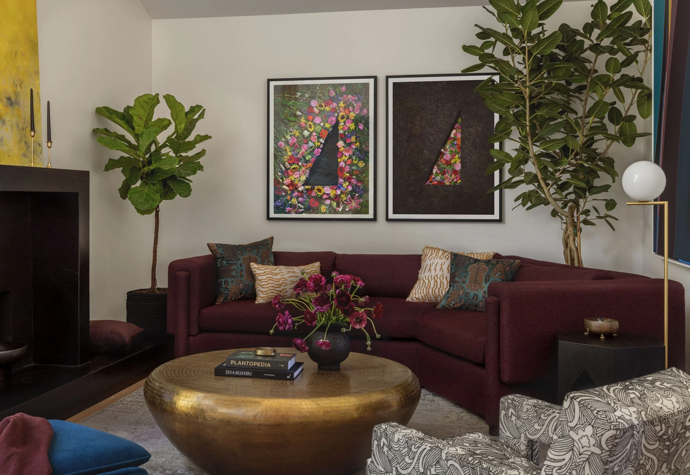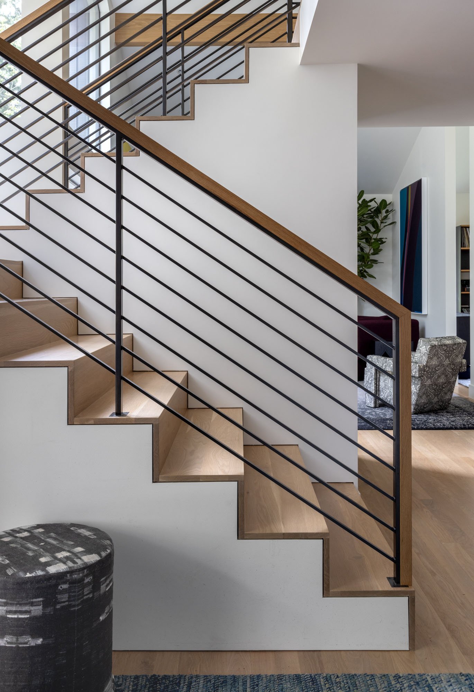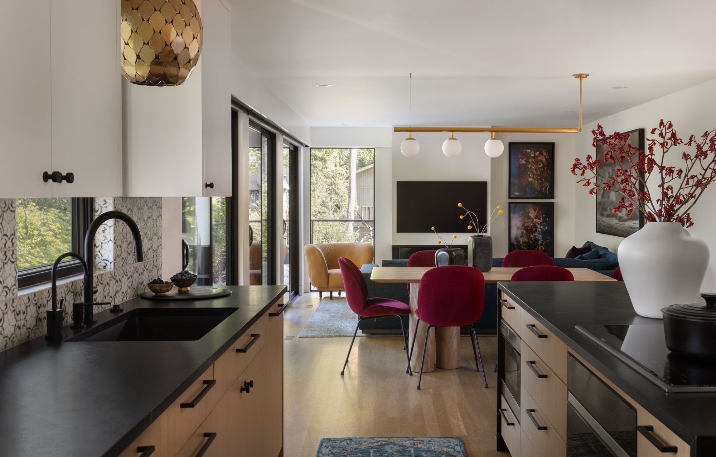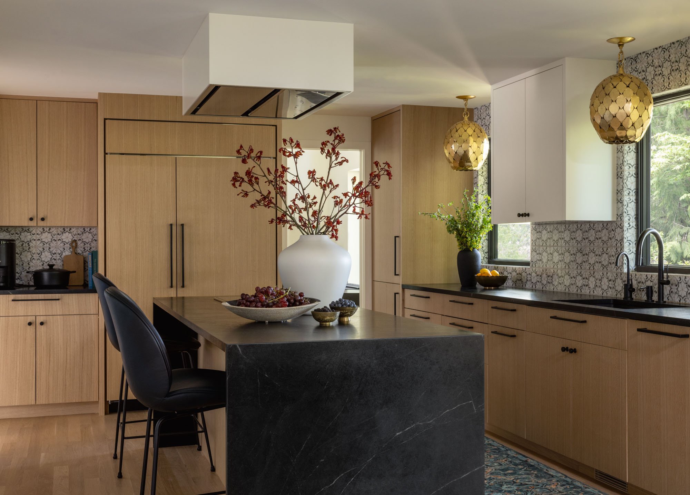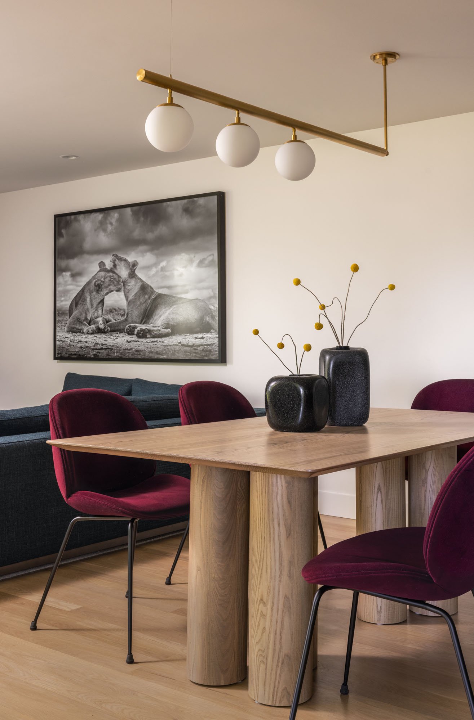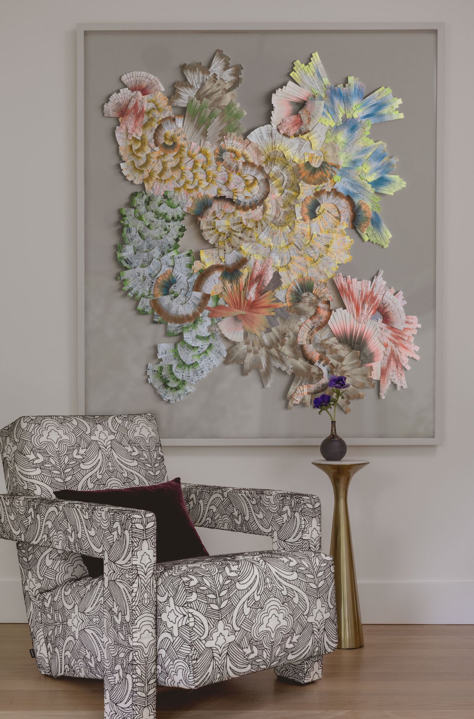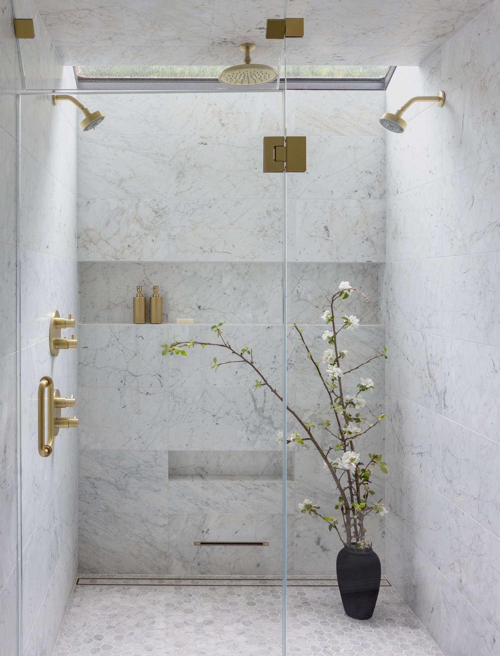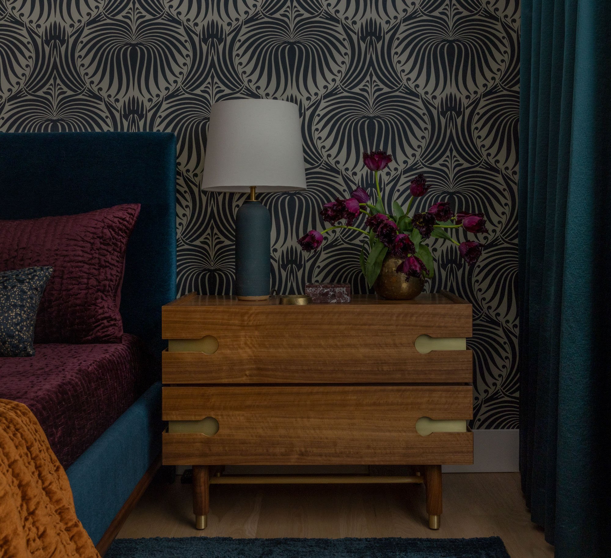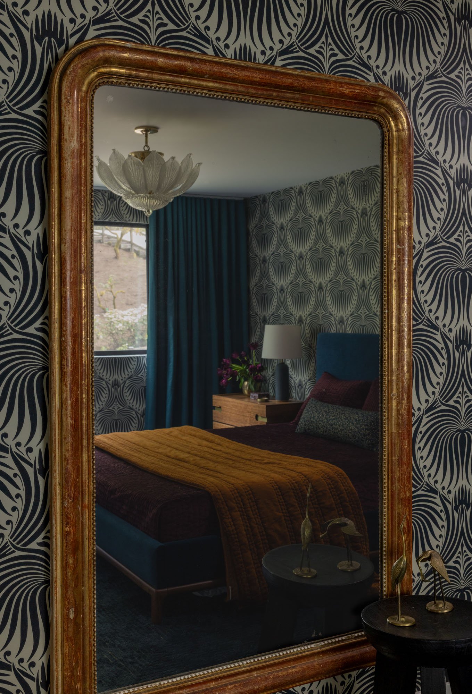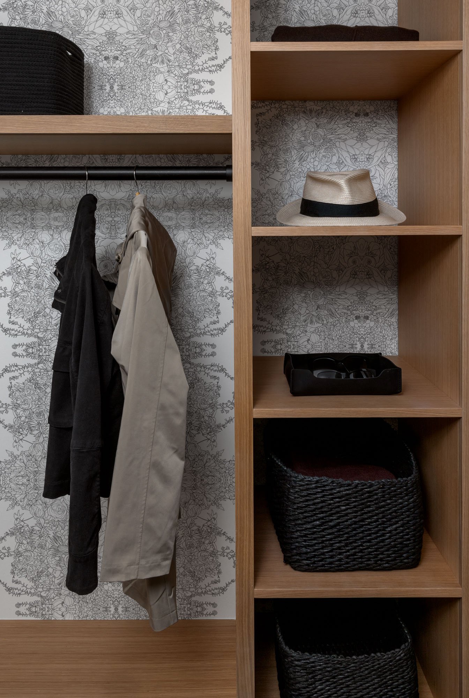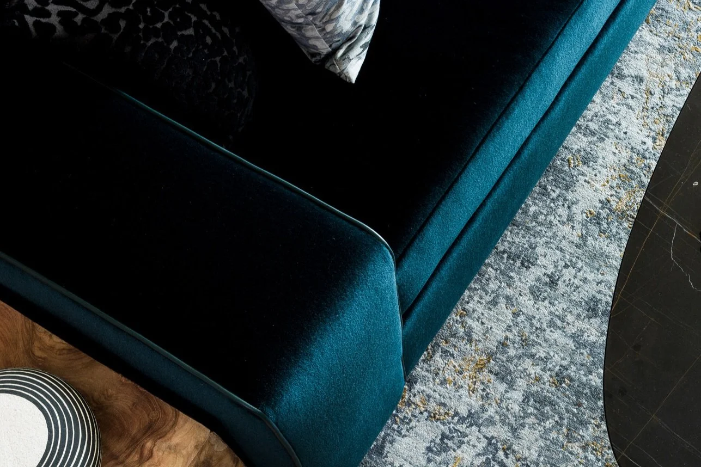Eclectic Redmond Residence
Remodel, Furniture, Art and Decor
What was once a dark and dated 1970s home in Redmond, WA is now a bright, culturally rich, and uniquely personal space that blends modern interior design with global influences. Our clients—a vibrant couple with Irish and Indian heritage—wanted their home to reflect their love of travel, color, and culture, all while functioning beautifully for daily living.
To open up the space and eliminate the heavy, closed-in feel of the original layout, we removed popcorn ceilings and installed layered lighting, added larger windows and sliding glass doors for natural light and painted walls bright white to maximize airiness and flow. The result is a cohesive, modern-global home filled with curated artwork, natural materials, and bold design moments that reflect the couple’s multicultural identity and personal stories.
In the Living Room, we reimagined the dated brick fireplace with a soapstone and black steel surround, extending the hearth for added visual balance and display space. A custom angled sectional anchors the room with a conversational layout, enhanced by an angular accent chair with black-and-white embroidered fabric and a hammered brass coffee table that mirror the kitchen backsplash and lighting. The room mixes metals and bold textiles and accents for a rich, vibrant and collected look.
In the entryway, we transformed the formerly enclosed staircase and entry by removing walls to increase light and flow, installing a steel-and-wood handrail and custom stair reveal, adding black wood cladding on the door and entry wall for dramatic impact, and transforming a formerly utilitarian entry closet into a custom bar with integrated lighting and a graphic stone backsplash — offering both function and wow-factor right as you enter.
The kitchen underwent one of the most dramatic changes. We raised the ceilings and added windows for light and height, reconfigured the layout to connect with the Family Room, designed custom Oak cabinetry to match the flooring and visually expand the space, and selected a bold marble tile backsplash paired with perforated brass pendant lights adding sophistication and depth and tying the design to other areas of the house. This space is now a perfect mix of modern design with warm, worldly character and carefully considered function.
The newly opened Kitchen and Family room created a new dining space designed to feel light and fluid. The minimalist oak dining table with rounded-back chairs complement the rounded barstools and oak cabinetry in the adjacent kitchen, and a carefully sleek brass-accented chandelier adds drama without interrupting sightlines. The result is an elegant, transitional dining area that complements both adjacent spaces.
In the Family Room, we replaced an entire exterior wall with three sliding glass doors, opening the room to natural light and outdoor views. The modern three-sided fireplace houses an inset television, to be enjoyed from the comfortable sectional sofa in a desaturated teal that ties the room into the home’s color story. Carefully selected Art and objects and a sculptural leather side chair contribute to the global and collected design story, resulting in a room that offers both function and fluidity—perfect for entertaining or relaxing.
The Primary Bedroom blends serenity with meaningful cultural motifs; a striking black-and-white lotus wallcovering honors the client’s Indian roots, and paired with walnut furniture and brass furniture, lush layered textiles, an upholstered bed, a glass-petaled chandelier, a large vintage mirror and custom drapery create a romantic, relaxed feel. The Primary Bathroom offers a spa-like escape with carefully laid out Carrara marble tile, luxe Brass plumbing fixtures for a minimal yet warm aesthetic that feels timeless.
Off of the entryway, the highly functional mudroom is infused with personality and style. The black and white Bouquet Wallpaper from the Michelle Dirkse line balance the reverse-hue floor tiles and pair with Oak cabinetry to warm up the space. The interplay of organic and structured elements adds visual interest to a typically utilitarian space.
The powder room delivers big design in a small space, with a hand-carved Indian screen as a statement feature, set against a gold mirrored ceiling and limewashed walls, matching an two-toned arched mirror that adds softness and ambiance. This jewel-box room combines texture, light, and drama into a one-of-a-kind guest experience.
What was once a dated and dark home is now a light-filled, globally inspired residence that tells the story of its homeowners. From bold design choices to culturally significant details, every space reflects their love of travel, personal heritage, and modern design sensibility.
INTERIOR DESIGN: Michelle Dirkse Interior Design
CONSTRUCTION: Hoxie Huggins Construction
PHOTOGRAPHY: Rafael Soldi Photography
Return to Portfolio




