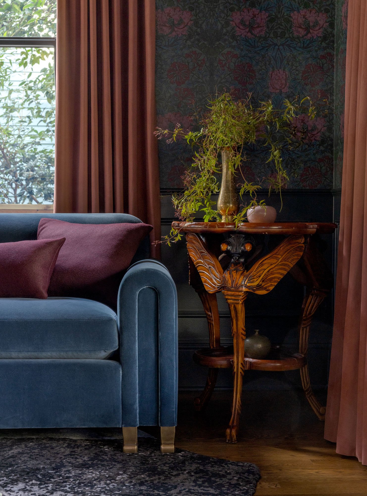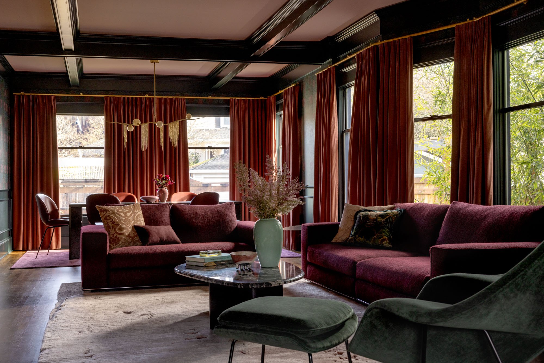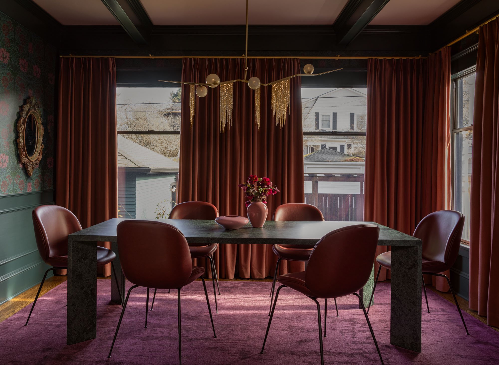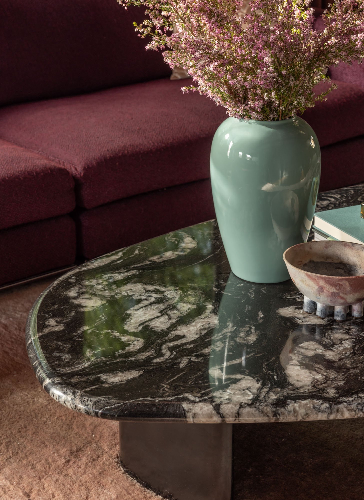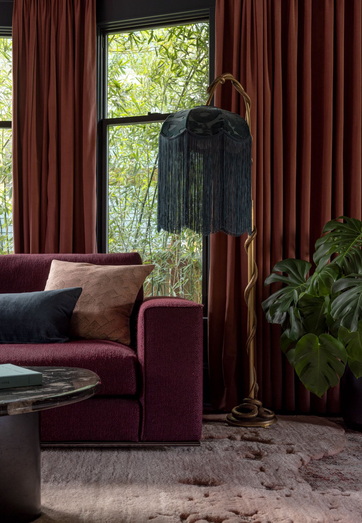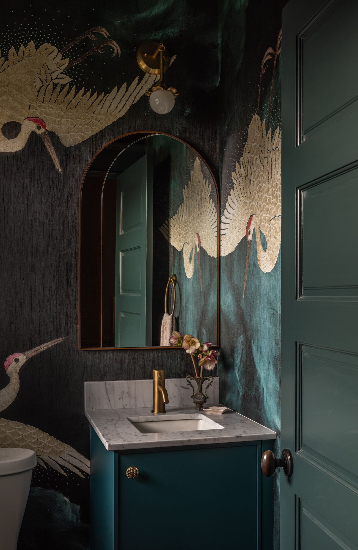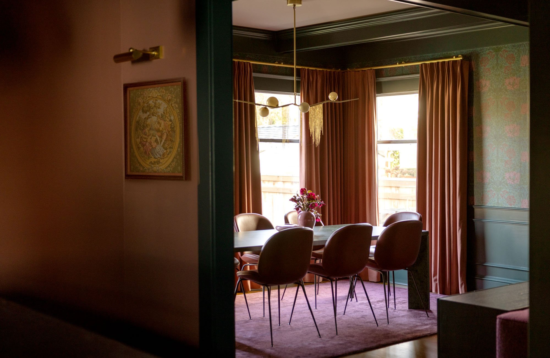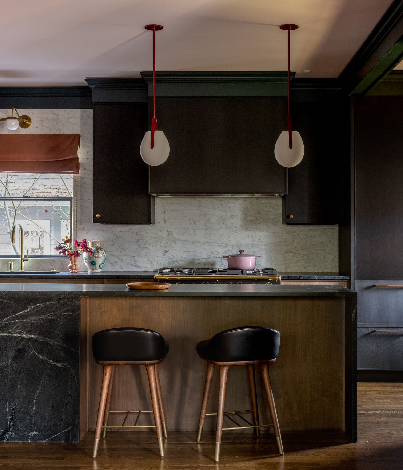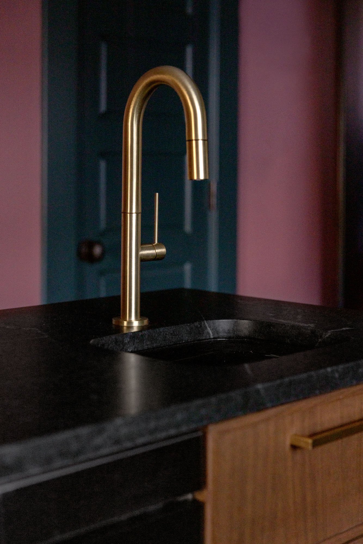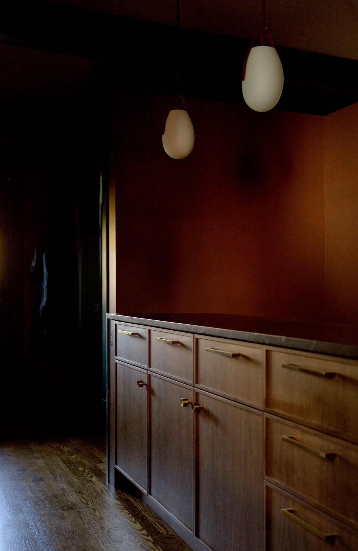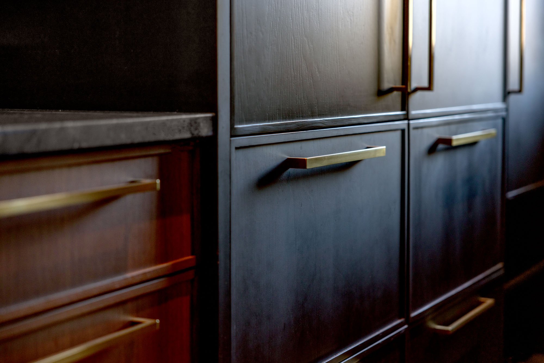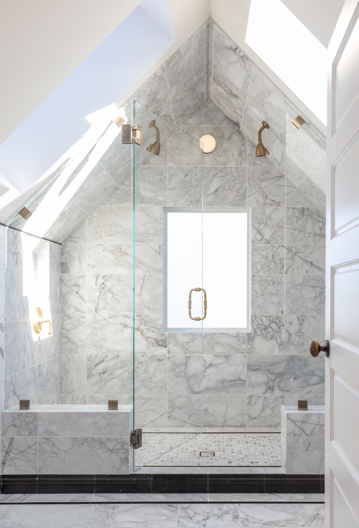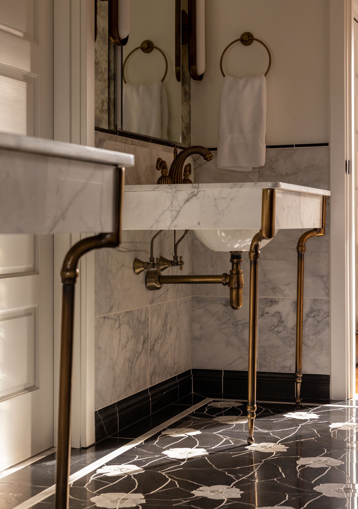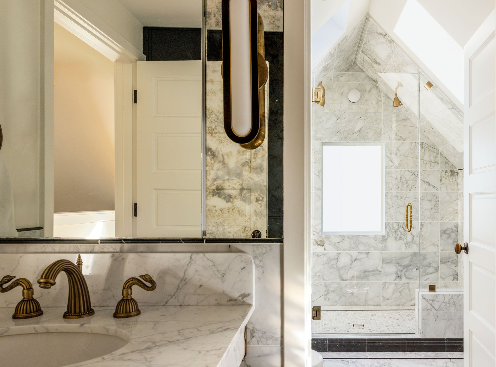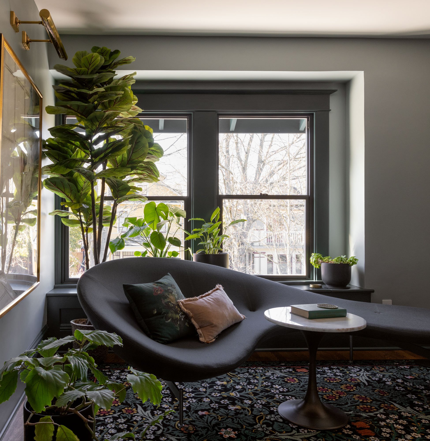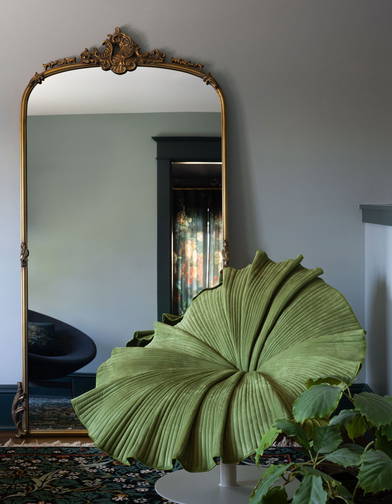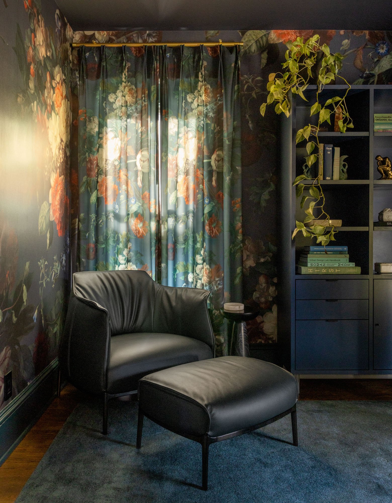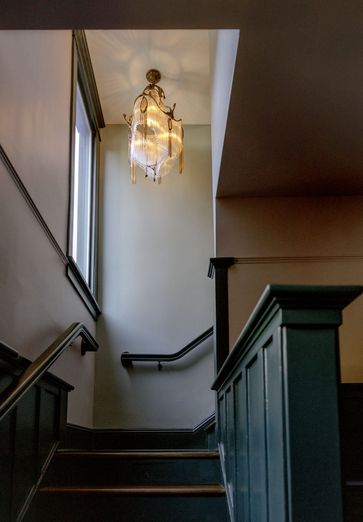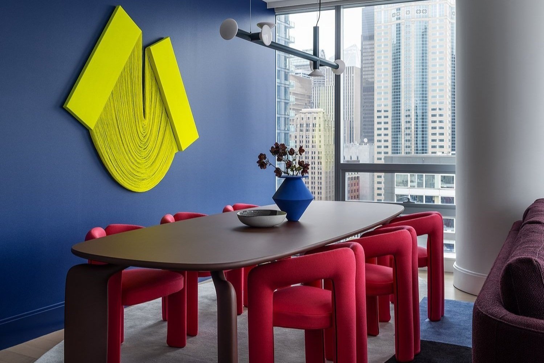Ravenna Residence
This Craftsman home in Seattle’s Ravenna neighborhood had strong architectural bones, but lacked personality. Our clients wanted a space that reflected their unique style: a blend of Art Nouveau, Art Deco, and modern design.
We brought the great room to life by wrapping the plain white walls in a dramatic dark floral wallcovering which we framed with wainscoting for a timeless, classic touch. Floor-to-ceiling drapery softened the space and added depth. We sourced modern but comfortable furnishings and a show stopping modern fringe dining chandelier, which contrast with the vintage Murano chandeliers in the adjacent spaces.
The previously small and disjointed kitchen was reimagined by expanding its footprint and removing a window that only looked into a neighbor’s home. In its place, we added full-height cabinetry for seamless storage. Custom shaker-style cabinets were updated with refined ¾" detailing, and a new standard island height allows for a continuous counter surface while maintaining seating there. Paneled appliances replaced stainless steel, creating a clean, cohesive look.
In the Primary Bathroom, a challenging angled ceiling became a design feature, clad in stained glass mirror for an Art Deco twist. We eliminated a bulky vanity in favor of full-height cabinetry behind it, and cleverly concealed an awkward column using custom paneling. A reworked layout opened up the shower with glass walls and added a floral laser-cut tile. Marble vanities with curved brass legs, swan fixtures, and Deco-inspired sconces complete the space.
For the Powder Bathroom, we shortened the previously unused long and narrow layout to give space back to the kitchen. Crane wallcovering was precisely laid out, with each panel positioned to complement the fixtures in front of them.
A French Art Nouveau chandelier welcomes you upstairs, setting the tone for the second level. On the landing, we created an open yet cozy transition space. A round-back chaise softens the room's corners, paired with an accent chair for balanced seating without visual clutter.
In the office, floral wallcovering and matching drapery create a moody, modern retreat. A plush seating area and bookshelves offer comfort and functionality.
Throughout the home, a varied color palette is unified by desaturated tones and complementary hues, creating a harmonious flow from room to room.
INTERIOR DESIGN: Michelle Dirkse Interior Design
CONSTRUCTION: Bakstad Construction
PHOTOGRAPHY: Rafael Soldi
Return to Portfolio


